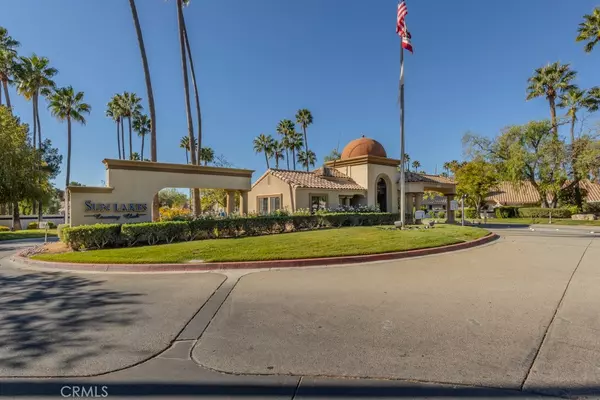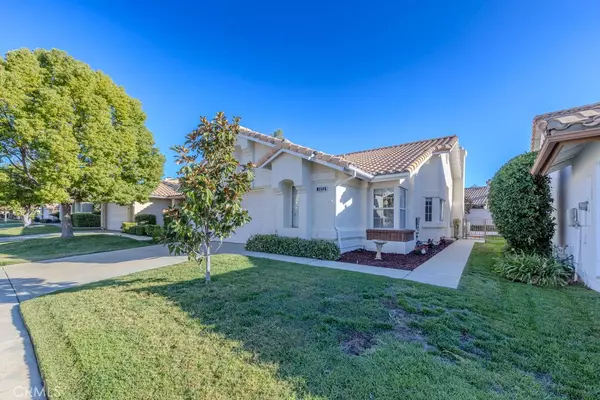$346,000
$345,500
0.1%For more information regarding the value of a property, please contact us for a free consultation.
3 Beds
2 Baths
1,195 SqFt
SOLD DATE : 01/02/2025
Key Details
Sold Price $346,000
Property Type Single Family Home
Sub Type Single Family Residence
Listing Status Sold
Purchase Type For Sale
Square Footage 1,195 sqft
Price per Sqft $289
Subdivision Sun Lakes Country Club
MLS Listing ID PW24227835
Sold Date 01/02/25
Bedrooms 3
Full Baths 2
Condo Fees $365
HOA Fees $365/mo
HOA Y/N Yes
Year Built 1989
Lot Size 4,791 Sqft
Property Description
SPACIOUS RETREAT IN SUN LAKES COMMUNITY | TRANQUIL LIVING | DESIRABLE FLOOR PLAN | Discover the charm of 1052 Pauma Valley Rd, a beautifully maintained 3-bedroom, 2-bathroom home nestled in the highly sought-after Sun Lakes community of Banning. From the moment you arrive, you'll appreciate the welcoming curb appeal and peaceful neighborhood setting. Step inside, where high ceilings create a sense of spaciousness that flows effortlessly from room to room. The light-filled living area, complete with a cozy fireplace, offers the perfect spot to relax or entertain, while large windows fill the space with natural light. Adjacent to the living room, the elegant dining area leads into the kitchen, which features a gas range, oven refrigerator, microwave, and dishwasher, along with ample cabinetry and a convenient breakfast nook—ideal for enjoying a morning coffee. A large sliding glass door opens to the private backyard, offering a seamless transition to outdoor living. Imagine spending evenings under the covered patio, while enjoying the beautifully landscaped yard, which provides both beauty and privacy. The primary suite is a peaceful retreat, featuring a generous walk-in closet and a spacious en-suite bathroom. Two additional rooms and a full hallway bathroom ensure that guests are accommodated in comfort. Additional highlights include a two-car garage with built-in storage and laundry space. Located in Sun Lakes, an active 55+ community, this home offers exclusive access to clubhouses, swimming pools, fitness centers, and a vibrant social scene with plenty of events and activities. Enjoy easy access to shopping, dining, and outdoor recreation, making 1052 Pauma Valley Rd the perfect place for those seeking a blend of relaxation and an active lifestyle. Don't miss the chance to own this exceptional property in one of Banning's most desirable communities!
Location
State CA
County Riverside
Area 263 - Banning/Beaumont/Cherry Valley
Zoning PD
Rooms
Main Level Bedrooms 3
Interior
Interior Features Breakfast Area, Cathedral Ceiling(s), Separate/Formal Dining Room, High Ceilings, Tile Counters, Bedroom on Main Level, Main Level Primary, Primary Suite, Walk-In Closet(s)
Heating Central
Cooling Central Air
Flooring Tile
Fireplaces Type Gas, Gas Starter, Living Room
Fireplace Yes
Appliance Dishwasher, Gas Cooktop, Gas Oven, Gas Range, Microwave, Refrigerator, Water To Refrigerator
Laundry In Garage
Exterior
Exterior Feature Rain Gutters
Parking Features Direct Access, Driveway, Garage
Garage Spaces 2.0
Garage Description 2.0
Fence Privacy, Vinyl, Wrought Iron
Pool Community, Association
Community Features Biking, Curbs, Golf, Storm Drain(s), Sidewalks, Gated, Pool
Utilities Available Electricity Connected, Natural Gas Connected, Phone Available, Sewer Connected, Water Connected
Amenities Available Billiard Room, Call for Rules, Clubhouse, Controlled Access, Fitness Center, Golf Course, Meeting Room, Meeting/Banquet/Party Room, Other Courts, Pickleball, Pool, Recreation Room, Guard, Spa/Hot Tub, Security, Tennis Court(s), Cable TV
View Y/N No
View None
Roof Type Spanish Tile,Tile
Accessibility No Stairs
Porch Covered, Patio
Attached Garage Yes
Total Parking Spaces 2
Private Pool No
Building
Lot Description 0-1 Unit/Acre, Back Yard, Front Yard, Lawn, Landscaped, Sprinkler System, Street Level
Story 1
Entry Level One
Sewer Public Sewer
Water Public
Level or Stories One
New Construction No
Schools
School District Banning Unified
Others
HOA Name Sun Lakes Country Club
Senior Community Yes
Tax ID 440062027
Security Features Carbon Monoxide Detector(s),Gated Community,Gated with Attendant,Smoke Detector(s)
Acceptable Financing Cash, Cash to New Loan, Conventional
Listing Terms Cash, Cash to New Loan, Conventional
Financing Cash
Special Listing Condition Standard
Read Less Info
Want to know what your home might be worth? Contact us for a FREE valuation!

Our team is ready to help you sell your home for the highest possible price ASAP

Bought with Isabel Lechuga • Castillo Realty
"My job is to find and attract mastery-based agents to the office, protect the culture, and make sure everyone is happy! "
4016 Grand Ave Suite A # 1082, Chino, CA, 91710, United States






