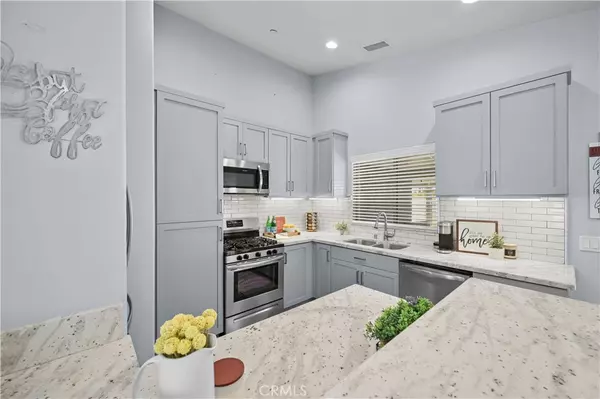$445,000
$435,000
2.3%For more information regarding the value of a property, please contact us for a free consultation.
3 Beds
2 Baths
1,386 SqFt
SOLD DATE : 01/14/2025
Key Details
Sold Price $445,000
Property Type Single Family Home
Sub Type Single Family Residence
Listing Status Sold
Purchase Type For Sale
Square Footage 1,386 sqft
Price per Sqft $321
MLS Listing ID IG24221742
Sold Date 01/14/25
Bedrooms 3
Full Baths 2
Construction Status Updated/Remodeled,Turnkey
HOA Y/N No
Year Built 2017
Lot Size 0.258 Acres
Property Description
Welcome to your dream home! Nestled on a spacious 1/4 acre corner lot, this remarkable home is thoughtfully designed for comfort and contemporary living. Featuring a wide array of upgrades, this home is perfect for those in search of a stylish yet functional space that is truly move-in ready. It includes three generously sized bedrooms and two elegantly designed bathrooms, providing plenty of room for family and guests. The oversized two-car garage offers ample parking and additional storage options. Equipped with a tankless water heater, a ducted whole-house evaporative cooling system, central heating, and a newly installed air conditioning system, this home ensures comfort throughout the year. Inside, vaulted ceilings create a bright and airy ambiance. The chef's kitchen boasts stainless steel appliances, shaker cabinets, and granite countertops, enhanced by a breakfast bar for casual dining. A separate full-sized laundry room with plenty of cabinetry adds convenience, and fire sprinklers throughout the home enhance safety. Unwind by the inviting fireplace with a custom mantle, perfect for cozy evenings. Ceiling fans in all bedrooms and the family room contribute to energy efficiency and comfort. Step outside to find a backyard oasis ideal for outdoor living. The backyard features a spacious concrete patio area with two Alumawood patio covers for shaded relaxation, making it superb for entertaining. A grassy area surrounded by concrete curbing adds charm and greenery to the space. A block wall perimeter with heavy-duty custom-built wrought iron rolling vehicle and side gates provides privacy and security, with RV access potential! This stunning home is centrally located, offering easy access to various conveniences, including schools, a farmers market, and the City of Hesperia Park all just a few steps away, making it an ideal choice for any buyer or investor. Numerous shopping centers, restaurants, and movie theaters are just a short drive away, along with essential businesses to meet your daily needs. This home perfectly combines modern design, functional living spaces, and a tranquil yet convenient location.
Location
State CA
County San Bernardino
Area Hsp - Hesperia
Rooms
Main Level Bedrooms 3
Interior
Interior Features Ceiling Fan(s), Granite Counters, High Ceilings, Open Floorplan, Recessed Lighting, Walk-In Closet(s)
Heating Central
Cooling Central Air, Evaporative Cooling
Flooring Tile
Fireplaces Type Family Room
Fireplace Yes
Appliance Dishwasher, Disposal, Gas Oven, Microwave, Tankless Water Heater
Laundry Laundry Room
Exterior
Parking Features Concrete, Door-Single, Garage, Oversized, See Remarks
Garage Spaces 2.0
Garage Description 2.0
Fence Block, Good Condition, Privacy, Wrought Iron
Pool None
Community Features Street Lights
View Y/N Yes
View Neighborhood
Roof Type Composition
Porch Concrete, Covered, Open, Patio
Attached Garage Yes
Total Parking Spaces 4
Private Pool No
Building
Lot Description 0-1 Unit/Acre, Sprinklers In Rear
Story 1
Entry Level One
Foundation Slab
Sewer Public Sewer
Water Public
Level or Stories One
New Construction No
Construction Status Updated/Remodeled,Turnkey
Schools
High Schools Hesperia
School District Hesperia Unified
Others
Senior Community No
Tax ID 0407154090000
Security Features Fire Sprinkler System
Acceptable Financing Cash, Conventional, Contract, FHA, Fannie Mae
Listing Terms Cash, Conventional, Contract, FHA, Fannie Mae
Financing FHA
Special Listing Condition Standard
Read Less Info
Want to know what your home might be worth? Contact us for a FREE valuation!

Our team is ready to help you sell your home for the highest possible price ASAP

Bought with Aida Lizette Saravia • Century 21 LOTUS
"My job is to find and attract mastery-based agents to the office, protect the culture, and make sure everyone is happy! "
4016 Grand Ave Suite A # 1082, Chino, CA, 91710, United States






